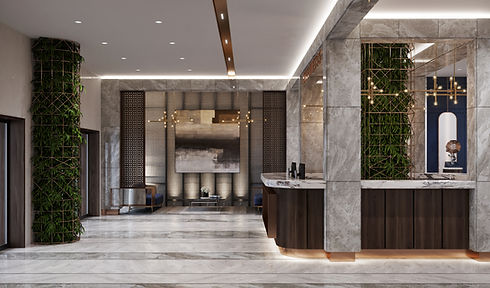Lobby LCD Edelweiss House

Business-grade comfort
Residential complex Edelweiss was built with the aim of achieving the maximum level of comfort for its future guests. Open-plan apartments in two 24-story buildings, a six-level car park, energy-efficient construction, and exclusive fusion design all create a unified standard for a new home format. The elegant interior of the lobby, which continues the overall style of the complex, has become the hallmark of business-class housing.



Multifunctional space
The main feature of the lobby is a multifunctional space reminiscent of the entrance lobby of a five-star hotel. Thus, one lobby accommodates a unique reception desk in wood and marble, a separate bar, and a spacious lounge area designed for meetings and relaxation without leaving the complex.

Exquisite finish
The light floor emphasized the large area of the room, and the walls in blue, which favorably affects the human mental state, gave the lobby an atmosphere of sustainable grace. Columns decorated with live plants became another unique design solution. Vertical landscaping added freshness to the interior, playing with the logo of the residential complex in the form of a frame made of copper tubes.



High design and modern technologies
In general, high ceilings, a contrasting palette of colors, an open plan, a large number of mirrors, and an abundance of different zones have turned the interior of the entrance lobby of the Edelweiss residential complex into an elite class lobby. And the unique details, in the form of installations and customized interior elements, proved the possibility of coexistence of high design and modern technology.












